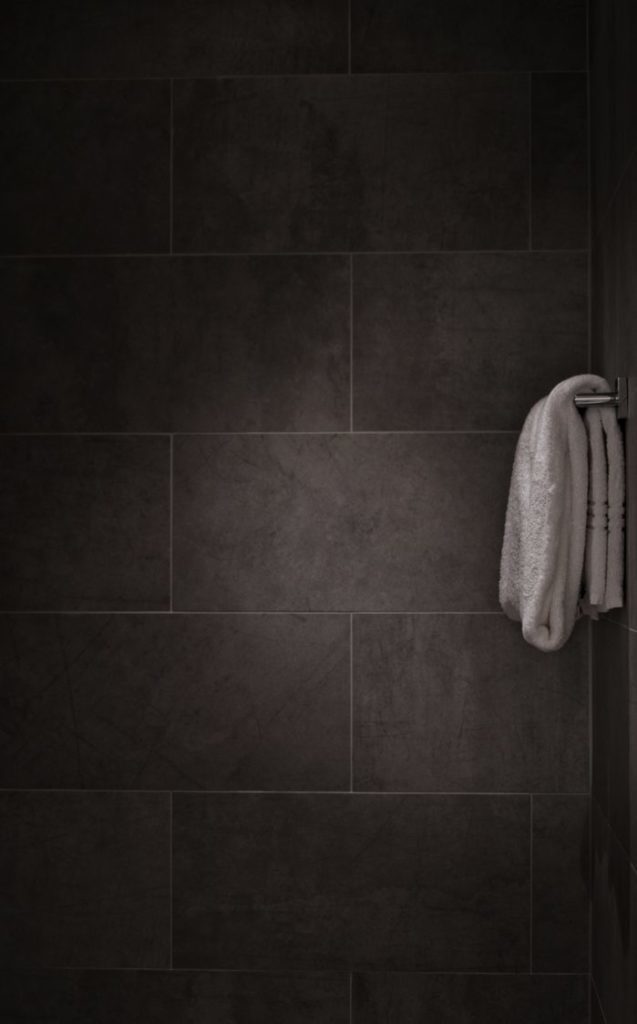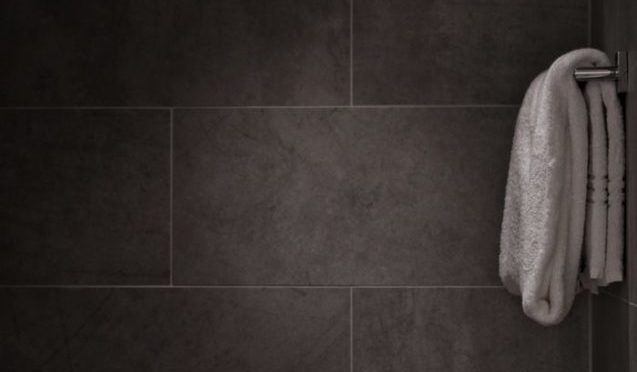
There are a lot of terms in plumbing where having clear definitions can be essential to getting your money’s worth from a plumber or contractor. One of the most frequently asked questions we get about plumbing involves what exactly constitutes “rough-in.”
We’re going to go over what a roughed-in house or addition should look and shouldn’t like, keeping in mind that specific definitions can and will vary from state to state and from plumber to plumber; make sure you’re in the clear with local regulations before starting or finishing any project.
This is part of a series of articles answering frequently asked questions about basics; other entries in the series include why you need to vent your fixtures.
What does rough-in mean for home building and remodeling projects?
In the context of home construction, additions, and renovations, rough-in refers to laying out main lines and cables but not making final connections. Your walls won’t be sealed and your drywall won’t yet be installed. Uncovered walls and floors makes it easier for the rough-in to be modified if it doesn’t pass safety and code inspections or if you, the homeowner, puts in a construction change order to modify the project.
Where is the term rough-in most frequently used?
You’ll hear the term rough-in most frequently in electrical and plumbing settings. In an electrical setting, rough-in means pulling all of your electrical cables to their boxes through studs. However, at this stage, none of your light switches, lights, outlets, fans, and so on would be connected.
In a plumbing context, rough-in is when holes are bored through studs to allow pipes to be installed and connected to each other. However, as with electrical rough-in, roughed-in plumbing won’t have fixtures, end elements, or terminal connections yet attached.
How does rough-in impact the permit process for home builds, additions, or renovations?
Roughing in is typically put in place before your plumbing, building, or electrical inspector drops by. A typical chain of events is as followed, although details will vary from one project and region to the next.
- Your floor, wall, and ceiling structures will be built but will not be closed, and drywall will not yet be installed.
- An electrician will run electrical wires throughout the house from your service panel, such as to your light switches and outlet receptacles. Wires will not be connected and will have bare ends in each electrical box put in place.
- A plumber will connect drain pipes and supply lines through studs and beneath floors to all necessary fixtures, including showers, bathroom sinks, kitchen skins, bathtubs, toilets, and more.
- Inspectors will then visit and either approve or fail all work done to this point; this is known as a rough-in inspection, and it is done before any insulation and drywall is added, as it’s much easier to change things before walls are put in place than after. If work is approved, drywall installers will then hang and connect drywall throughout the project.
- Plumbers, electricians, and other tradespeople will install all necessary end-point structures. For electricians, this means things like lights, switches, outlets, and fans. For plumbers, this means all of your relevant fixtures, such as sump pumps, sewage pumps, toilets, sinks, bath tubs, and showers.
- Inspectors will revisit the property and approve the building permit if all looks good; this is a final inspection. If work is judged to not be up to code, changes will need to be made and the inspectors will return at a later date to revisit the property and see if the necessary changes meet their requirements.
What are some generally accepted plumbing standards for rough-in? What’s the bare minimum necessary?
While the specific definitions of roughed-in plumbing will vary from one professional to the next, here are some basics you should expect. All of your supply lines should be stubbed out of your walls. The wall condition doesn’t matter; whether the walls have finished surfaces, bare framing, or are repaired, there should still be visible supply lines. On top of this, all of your drains should be connected to any existing wastewater lines. If there are finished surfaces present, your drains should be capped outside of them. This means that any drains coming from walls should stick out by several inches and be capped. Any drains from floors should protrude from where the finished floor surface is expected to lie and should also be capped. If you don’t have stubbed supply lines and capped wall drains and floor drains, your plumbing isn’t roughed in.
What are local township and municipal definitions of roughed-in plumbing to pass rough-in inspections?
Local definitions will always trump Internet definitions. Some townships and municipalities say roughed-in plumbing must have drainage and supply lines tested for water flow, connections to local sewer and water mains inspected by relevant water and sewage authorities, and more. As a minimum, most rough-in inspections will require piping through all wastewater and drain water lines, and you’ll also need hot and cold water lines stubbed out of flooring and walls.
Some states and cities significantly limit the amount of plumbing work homeowners can perform on their own homes without licensing, and that can include rough-in. The bad news about such specificity is that you might not be able to do much of the work on your own, no matter how experienced you are in plumbing. The good news is that such laws and procedures can protect you if you hire a licensed contractor who tries to argue that doing next to nothing was good enough.
Do I always need work approved by an inspection, even if I do the work by myself without a contractor?
The answer to this question will depend on your municipality. Some cities and towns will require rough-in inspections no matter who is doing the work as well as a final inspection for any plumbing or electrical projects of significant scope. Of course, what counts as significant will vary from one municipality to the next. The best way to find out what you actually need, when, and how it can be done, is to call your local inspection office.
 If you find our work at PumpThatSump helpful, you can put our relentless reviewing of every pump and fixture on the market to the test by shopping via our links above for whatever you need to make your house a home. Despite being self-employed, we promise not to spend it all on health insurance.
If you find our work at PumpThatSump helpful, you can put our relentless reviewing of every pump and fixture on the market to the test by shopping via our links above for whatever you need to make your house a home. Despite being self-employed, we promise not to spend it all on health insurance.
